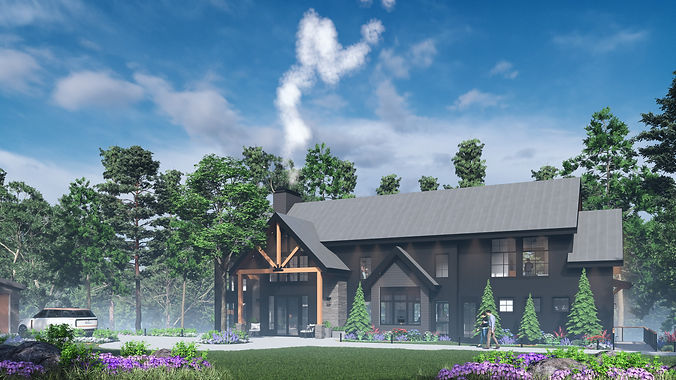
Bear Lake Short Term Rental Home
Type
Short Term Rental Market Study
Location
Bear Lake, Michigan
Year
2023
Team
Motif Architects
Features
-
High bay Canopy
-
Blends with Topography
-
Covered Patio
-
Tree Preservation
-
Future Basement Expansion
-
Detached Garage Apartment
Bear Lake, Michigan
Bear Lake, the adventure sweet spot in the state of Michigan is where you’ve to be for enthralling activities to thrill your spirit and rejuvenate your mind. In the natural habitat alongside the lake’s shimmering turquoise-blue waters is a perfect vacation home - for any time of the year!
Nestled on a sloping terrain of enchanting wilderness and tall pine trees, Motif Architects have envisioned an all-inclusive modern abode with everything - indoor and outdoor.
This project was developed as a short term rental study, to engage local investors and study the return on investment (ROI). Learn more about our real estate planning experiences and how we help clients craft their visions.


Design Concept
The dwelling takes the form of a rectilinear plan capped by gabled A-roofs and a facade finished in grey sidings, textured stone, black mullions, wooden posts and beams. The entry crowned by a timber-finished queen post truss leads you into a double-height foyer. From here, the dwelling steps into stunning spacious sections enriched with sophisticated interiors. As an investment project, the clients from Texas plan to use the house for short-term rentals and also as their family vacation home.
An immense family living with a fireplace and an extended full-fledged kitchen with an island counter and large dining become the heart of the home. Beyond the kitchen is a corridor that stems into a luxurious bedroom with an attached bath and closet. This ground-floor bedroom can also be accessed via a secondary outdoor entrance - furnishing an option to use it as a guest room.
The living extends further into another immense dining area with a vaulted ceiling. The entire space leads to a cosy all-season covered patio, screened by large windows that look out to the scenic Bear Lake and its surrounding nature. An outdoor stairway slashed alongside the covered deck leads to the basement of the building.
An internal staircase abutting the foyer at the front takes you to the first level. A lavish primary bedroom with an ensuite bath and wide closet along with two bedrooms and a bunk bedroom honour this floor. A crew of black framed windows in various sizes dramatizes the elevation of the house with an eclectic style - and each one of them captures a picturesque view!

