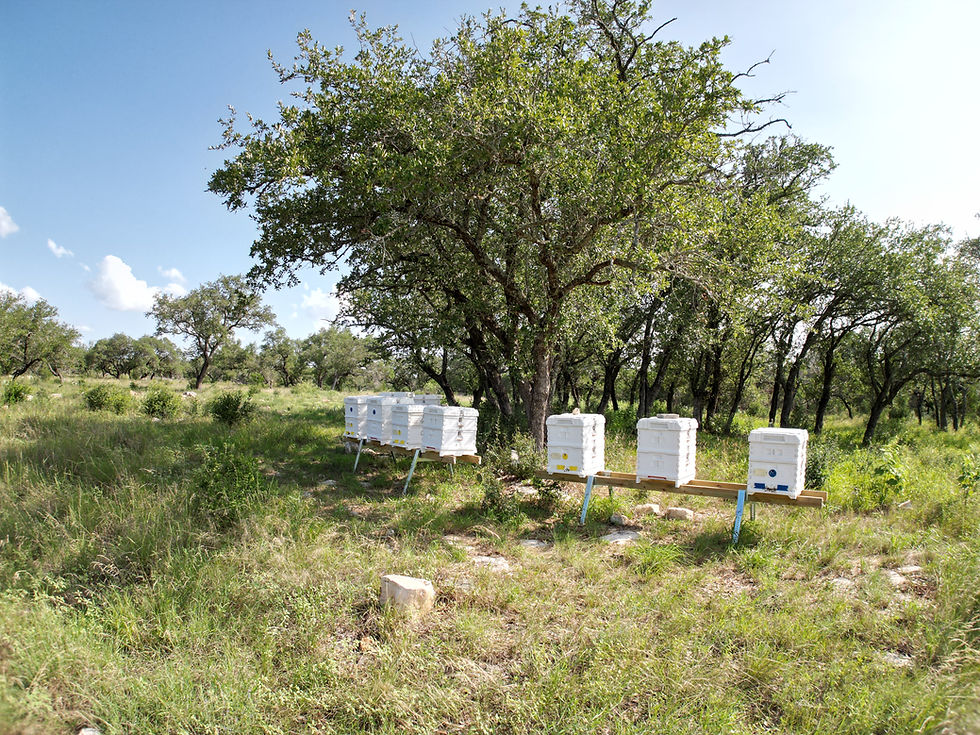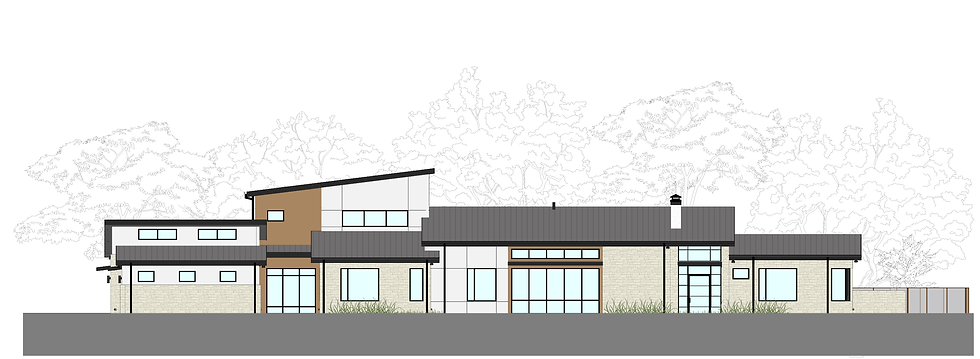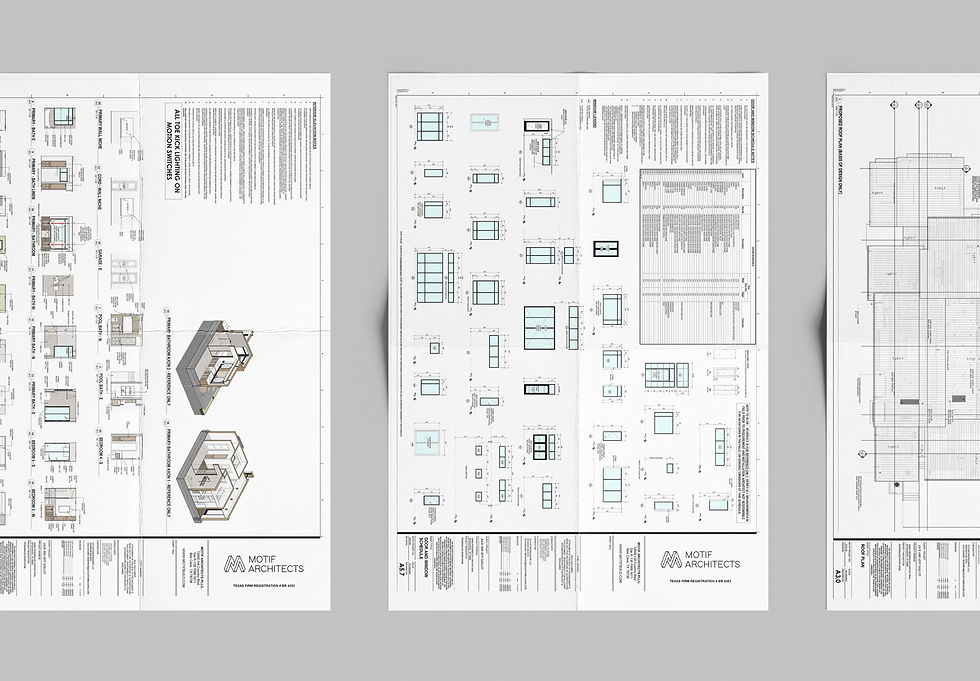
Pedernales River Home
Type
Programming, Interior Design, Cost Package and Permitting Support
Location
Spicewood, Texas
Year
2025 - Ongoing
Team
Motif Architects
TCB Engineering
C2 Custom Homes
Bettridge OSSF
Size
5,995 SF
Features
-
-
Adaptable Floor Plan
-
Cost Effective Design
-
Modern Chruch
-
Branded Architecture
Services
-
Architecture
-
Interior Design
-
Permitting Support
-
Early Pricing Feedback & Adjustments
Motif Architects was engaged for site planning and to design a custom home in Spicewood, Texas.
Motif Architects was selected for the full architectural and interior design of this 5,500-square-foot home (conditioned space) after a competitive interview process. Our scope included planning the primary residence alongside future site features, such as a barn garage, boat house, dual driveways, utilities, and a pool.
Over four months, we collaborated with engineering consultants and the builder to shape the final design—studying the site’s layout, positioning structures with care, and integrating long-term planning. Budget alignment was maintained throughout by working closely with the contractor.
Interior design focused on establishing the home's visual identity through a curated mood board, cabinet layouts, and finish selections—all tailored to create warmth, character, and functionality across every space.


"Located between Bee Caves and Spicewood, the home boasts stunning hill country views, and located on the banks of the Pedernales River"
A vibrant modern home perched on a bluff, providing breathtaking views of the scenic Pedernales River!



Thoughtfully designed to harmonize with its surroundings, this home celebrates the beauty of the natural landscape, the gentle hum of bees, and the calming rhythm of the nearby river.

Advanced Planning and Site Design
Direct Lake
Connection





To support the accuracy and integrity of the siting strategy, the owner engaged specialists including a surveyor to tag trees and verify stake placement for precise design coordination, and a geotechnical engineer to assess soil conditions and the bluff’s stability.
These collaborative efforts ensured the home’s layout aligned with both environmental stewardship and structural responsibility, laying the groundwork for a design that honors the landscape while embracing bold waterfront living.
Poised above the Pedernales River, this residence spans more than 150 feet across, purposefully designed to give nearly every room a direct and uninterrupted view of the water. The elongated footprint not only amplifies the home’s connection to its natural surroundings—it also responds to the topographic nuances of the bluff itself. In close collaboration with the owner and contractor, our team invested significant time walking the site, carefully evaluating orientation possibilities and marking proposed locations in relation to the land’s natural contours, mature oak trees, and future access points.



Advanced Programming
This early-phase project began with a blend of objectives and parameters, including site-specific constraints such as the proposed home location, the desire to maximize sightlines toward the bluff and river, and the preservation of existing tree canopies. As part of the architectural programming process, we also received a conceptual sketch from the owner outlining preliminary spatial allocations and functional priorities. This initial input helped establish the framework for room adjacencies, circulation pathways, and overall design intent.
Using these cues, our team evaluated programmatic needs against site opportunities—layering functional requirements, view corridors, and environmental considerations. From there, we developed a responsive floor plan that reconciled the owner’s goals with the land’s natural features. The resulting layout is both purposeful and adaptive, demonstrating how thoughtful programming can guide a design that feels rooted in context and aligned with long-term vision.

Decision Tracking
Before the first design meeting is even scheduled, our process begins with a comprehensive design questionnaire. This early step gives our team a valuable head start by uncovering how the homeowner envisions the space—its functions, room adjacencies, and overall flow. By gathering insights upfront, we can immediately begin shaping a preliminary layout that reflects both the client’s aspirations and practical needs. It's a foundational tool that enables meaningful collaboration from day one.
As design preferences take shape, we document them in a decisions tracking log—a dynamic record that evolves with each conversation. This tool captures specific requests and features for every room, helping streamline the process while keeping our team aligned with the client’s vision. From this information, we also begin to estimate the total square footage by assigning typical sizes to proposed spaces. This thoughtful forecasting provides early clarity, helping manage costs and expectations as the project progresses.


Design to fit the land.
To honor the enduring charm of the Texas Hill Country, our design team explored a series of interior concepts that would harmonize with the home’s overarching theme—nature, water, and warmth. Through thoughtful iteration and close attention to the surrounding environment, we crafted multiple schemes before selecting one that seamlessly integrated the spirit of the landscape with the architectural narrative. This approach allowed the interior to feel like a natural extension of the home’s setting, echoing the peaceful tones and organic textures found just beyond the front door.
In curating the finish palette, we leaned into authentic materials that speak to the region’s rustic elegance. Handcrafted tile added nuance and artistry to each space, while natural stone provided grounding strength and timeless appeal. Earthy wood tones, selected for both warmth and character, helped create a welcoming atmosphere that reflects the Hill Country’s relaxed sophistication. The resulting interiors offer more than beauty—they offer connection, telling a story of place through every surface and detail










Cat-io
Worship Space
Lavishly spaced interiors, acoustically treated, weave an expansive living area at the home’s heart clubbed with a kitchen and dining. Bedrooms settle in the house’s two suites, open to scenic views.
Leading through a small foyer, you enter the heart of the home. The family living gathers an oversized stone fireplace with wine cabinets and a tv unit alongside a cushioned leather sofa set. Suspended black-framed light fixtures bring in a fashionable vibe.
Nestled beneath the canopy of a mature oak tree, we crafted a dedicated feline patio that blends whimsy with thoughtful design. This shaded outdoor haven was tailored for the homeowner’s cats, with a custom enclosure that provides security and freedom—keeping beloved pets in while deterring potential predators. The tree itself lends natural shade and a sense of quiet seclusion, anchoring the space in both function and charm.
Strategically placed adjacent to key interior rooms, the cat patio offers serene views from the primary bathroom and the adjoining office suite. A cozy sitting area invites relaxation and quiet connection with nature, enhancing the home’s daily rituals. This small yet distinctive feature reflects the project’s broader vision—blending nature with the house.
Auxiliary Spaces
Breakroom
To enhance daily living and provide adaptable comfort, we thoughtfully designed a series of auxiliary spaces throughout the home. A private reading nook with floor-to-ceiling glass offers uninterrupted views of the pasture—an ideal retreat for quiet reflection or sunrise inspiration. The office suite, located just off the main living area, was programmed with dual-purpose potential; it can seamlessly convert into an additional bedroom to accommodate guests or evolving family needs.
Additional spaces elevate functionality and leisure, including a well-appointed pool house that features a bar, gym equipment, and relaxed seating—making it a true extension of the home’s lifestyle. Upstairs, a flexible zone was created specifically for children's activities, ready to shift with their interests over time. Anchoring it all is a generous outdoor patio designed for entertaining and al fresco cooking, offering the perfect setting for gatherings large or small under the Texas sky.














Pricing Package
Our services included a detailed pricing package that we developed in collaboration with the builder and owner to gather cost insights.
This package details the related to construction, engineering, permitting, and other associated costs, helping the owner establish a baseline for obtaining funding. We incorporated feedback from the contractor and adjusted the drawings to ensure the project remained within the owner's construction budget.





